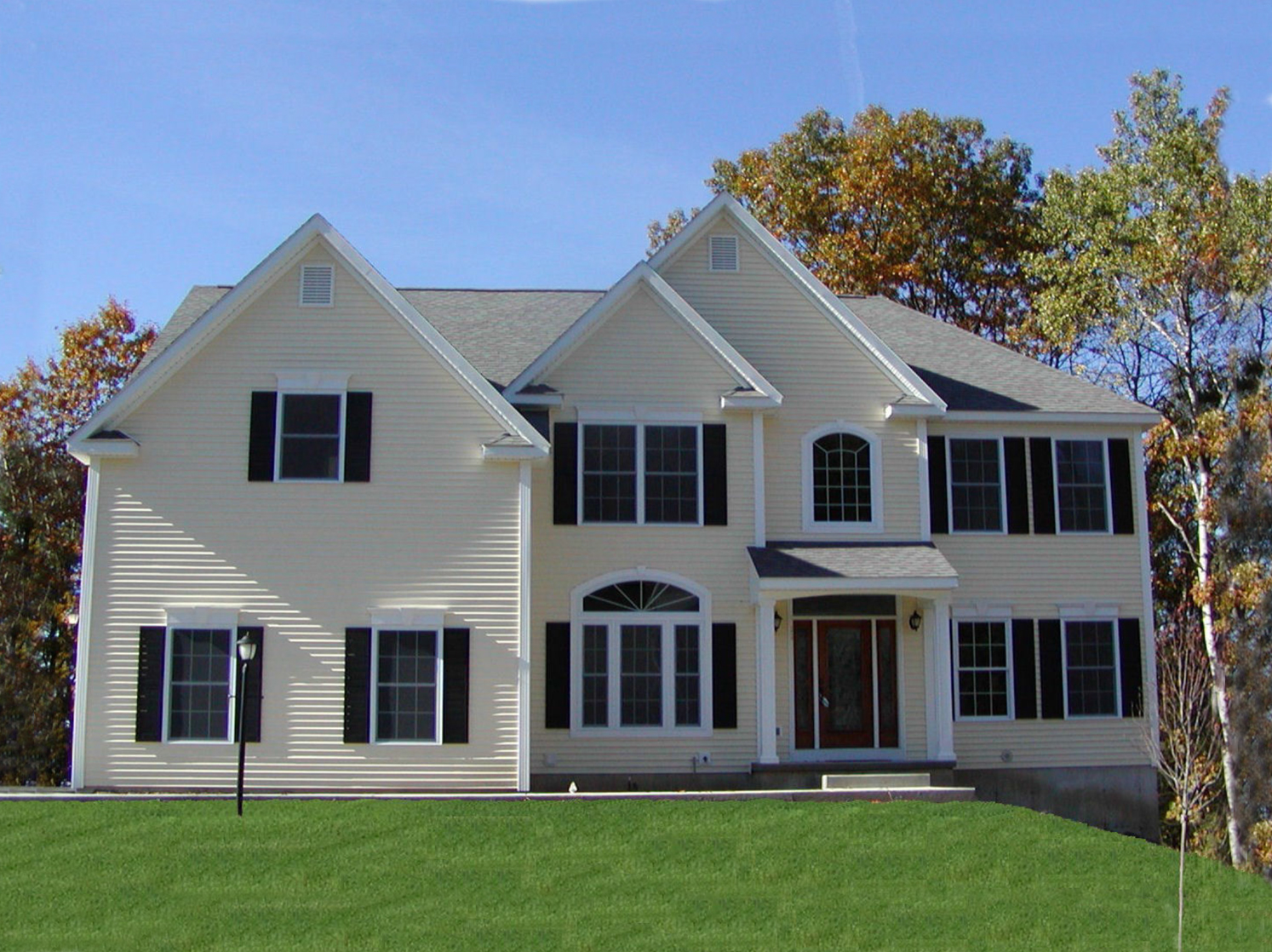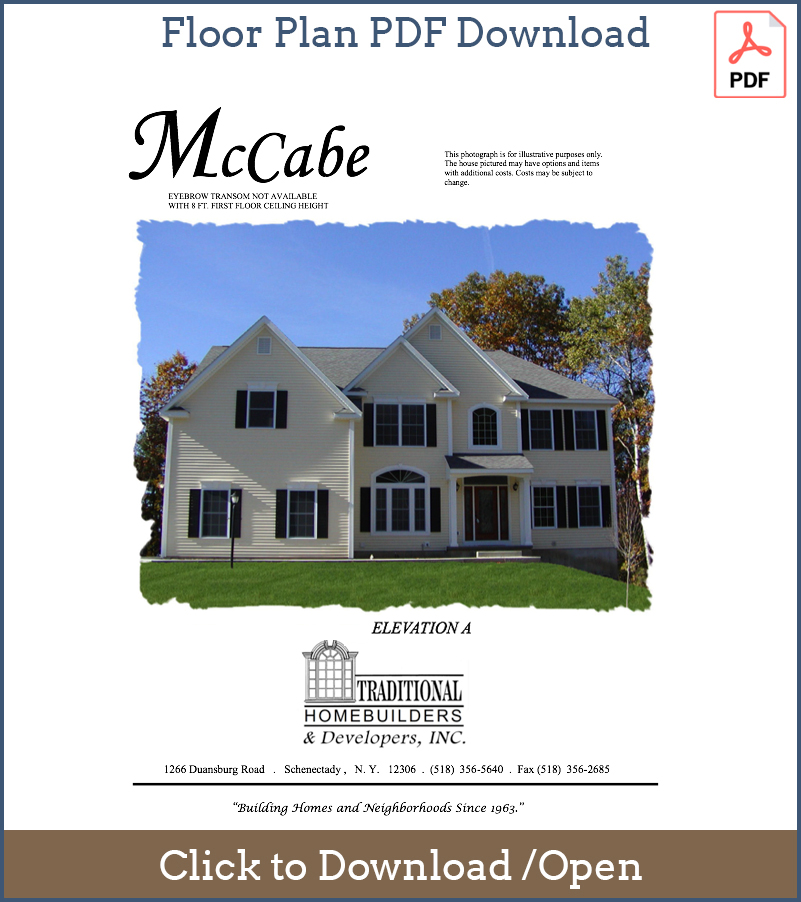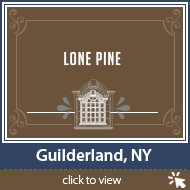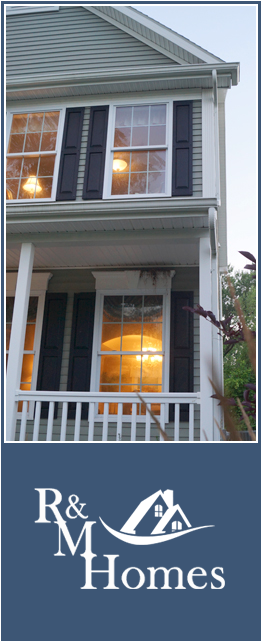The McCabe is a 2 story 4 Bedroom House, 2 1/2 Baths, Open Foyer, Vaulted Family Room, Double Staircase, Sitting Area in Master Suite, 2 Car Garage. Optional Master Bath Layout.
3164 Sq Ft

Details
- 4 Bedrooms
- 2 1/2 Bathrooms
- 2 Story Open Foyer
- Two Staircases to Second Floor
- Living Room, Dining Room and Spacious Kitchen
- Optional Siting Room and Alternative Master Bath Hip Roof
Features
Floor Plans
Area / School Districts / Pricing
Lone Pine
Elevation A: $488,900
Elevation B: $493,900
$4,800 Optional Bathroom Layout
Woodsfield Estates
Elevation A: $438,900
Elevation B: $443,900
$4,800 Optional Bathroom Layout







Find us on Facebook