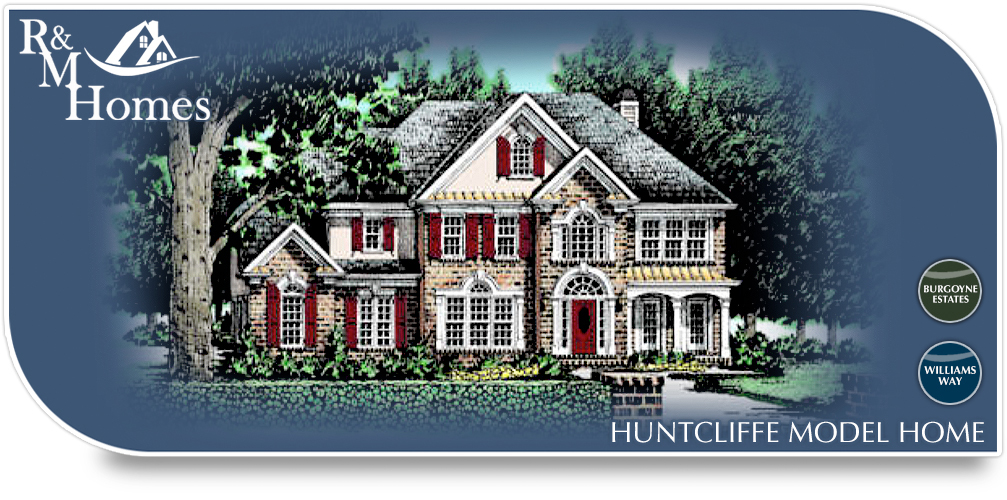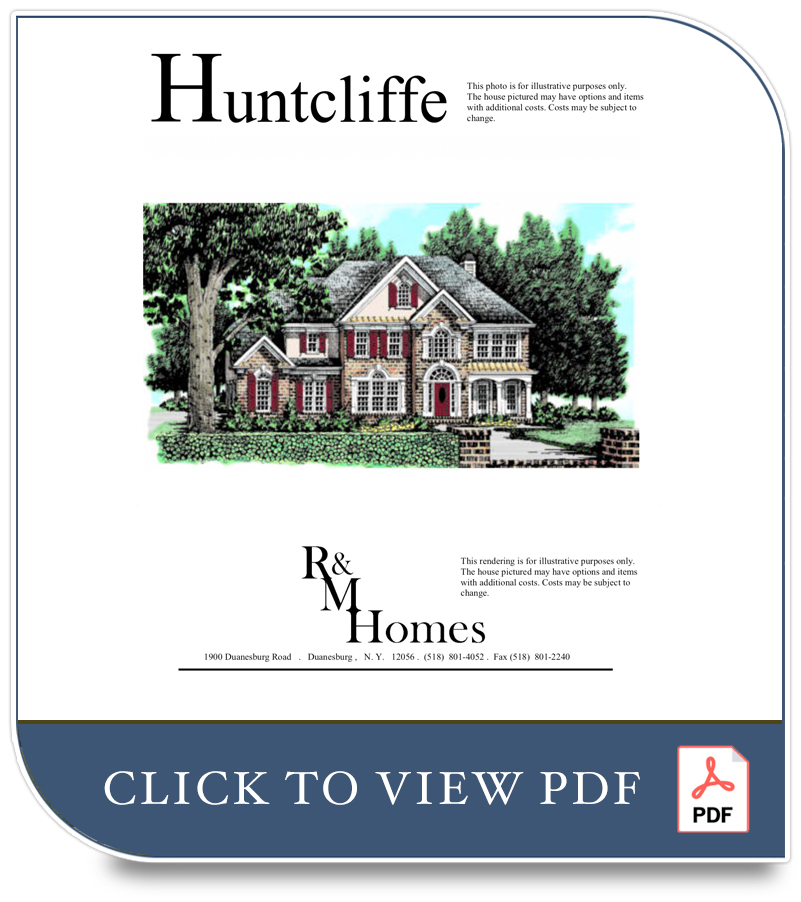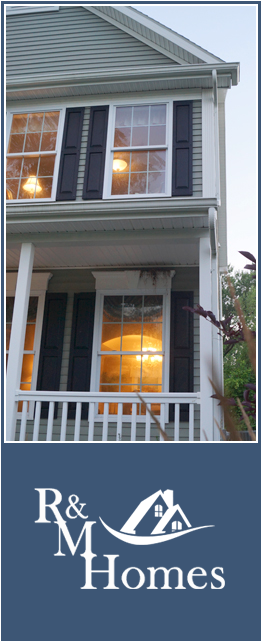Hip Roofs, 4 Bedrooms, 3 1/2 Baths Open Foyer with 2nd Floor Overlook with railing, 2 story Family Room, Living Room with porch, Kitchen Island Included, 3 Car Garage
3,506 Sq Ft

Details
- 4 Bedrooms
- 3 1/2 Bathrooms
- Open Foyer with 2nd Floor Overlook
- 2 Story Family Room
- Livivng Room with Porch Kitch Island Included
- 3 Car Garage
- Hip Roofs





Find us on Facebook