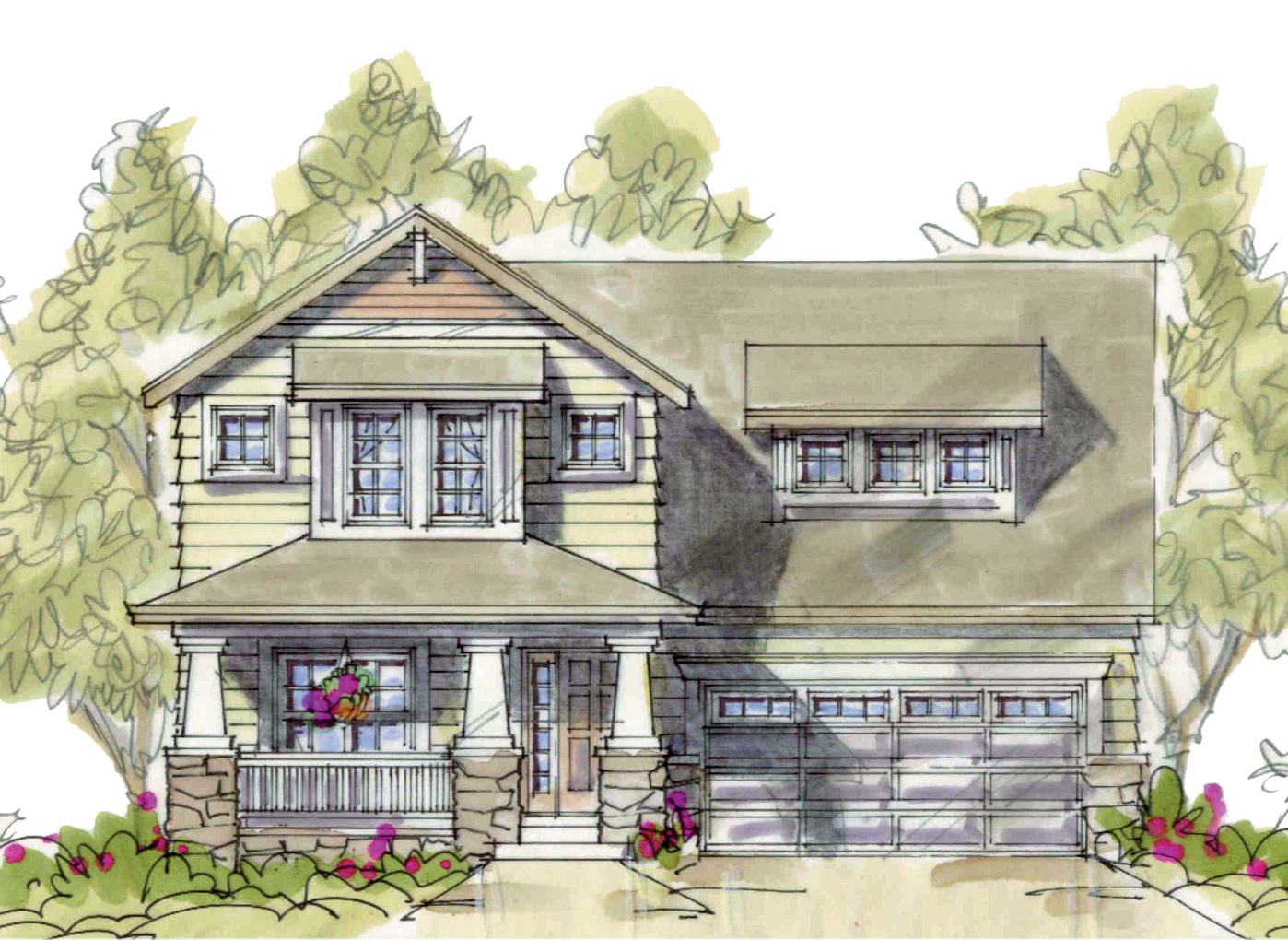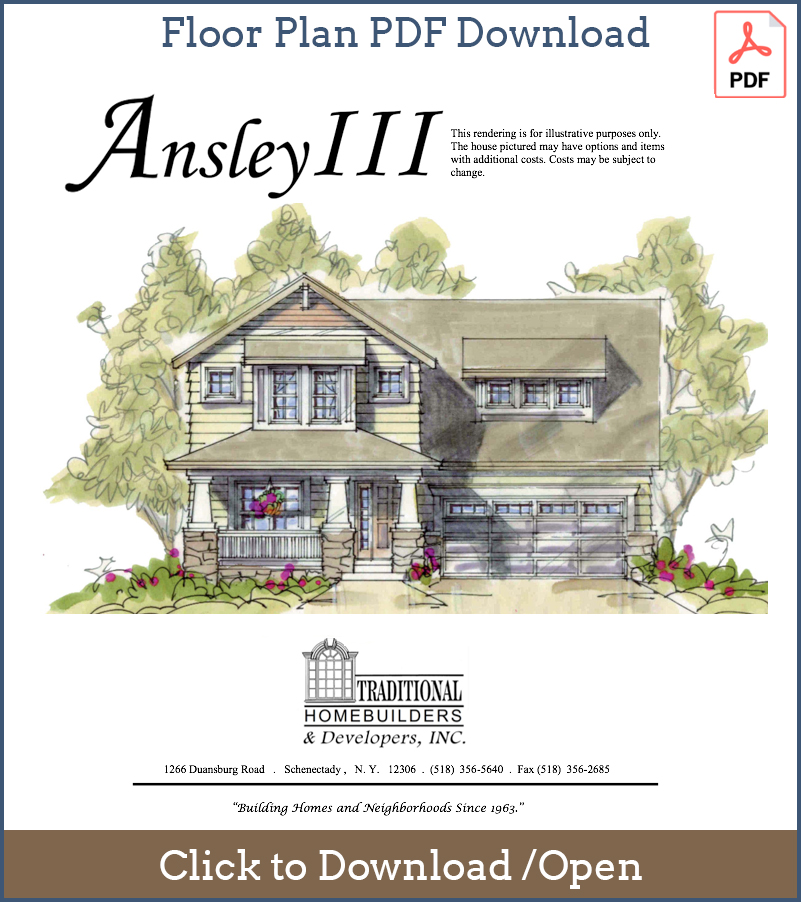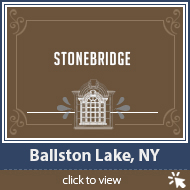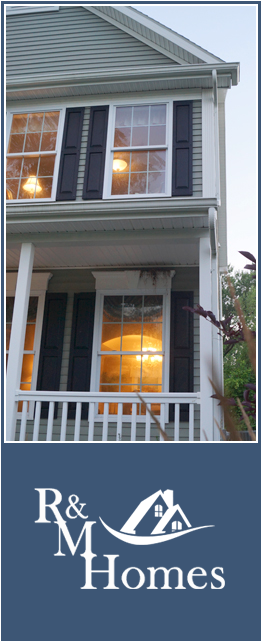Ansley III
Posted in StonebridgeThe Ansley 3 is a 3 bedroom, 2.5 bathroom home with a spacious living area and first floor laundry. The home is available with an optional 2 ft. extension to the width of the plan. It also has an optional bonus room, 24′ garage and an optional master bathroom layout.

Details
- 3 Bedrooms
- 2 Bathrooms
- 1 Half Bathroom
- Building Square Feet: 1617
- Optional 2 ft. extension : 1780 sq. ft.
- Bonus Room: add 327 sq. ft.
- Bonus Room & 24″ Garage: add 376 sq. ft.
- Add Optional 24′ Garage
- Optional Master Bath
Features
Floor Plans
Area / School Districts / Pricing
Stonebridge:
$322,900
With 2 ft. extension: $349,900
Bonus Room: $340,900
Bonus Room and 24’ Garage: $346,900
Optional 24 ft. garage add $4,000
Optional master bath: $ 1,800






Find us on Facebook