Hollister II
Posted in StonebridgeThe Hollister 2 features a spacious living area, first floor laundry, 2 1/2 baths, 2 bedrooms with optional bonus room and a large kitchen/dinette area. This home also has an optional 2′ width extension, optional master bath layout and 24′ garage option available.

Details
- 2 Bedrooms
- 2 Bathrooms
- 1 Half Bathroom
- Optional Bonus Room
- Optional 24′ Garage
- Optional Master Bath
- Building Square Feet:1692
Features
Floor Plans
Area / School Districts / Pricing
Stonebridge:
$323,900
(With 2 ft. extension 1855 sq. ft.: $350,900)
(Bonus Room added sq ft 250 : $337,900)
( Bonus Room & 24′ Garage added sq. ft 294: $343,900)
( Optional 24′ Garage: $4,000)
(Optional Master Bath Layout $1,800)

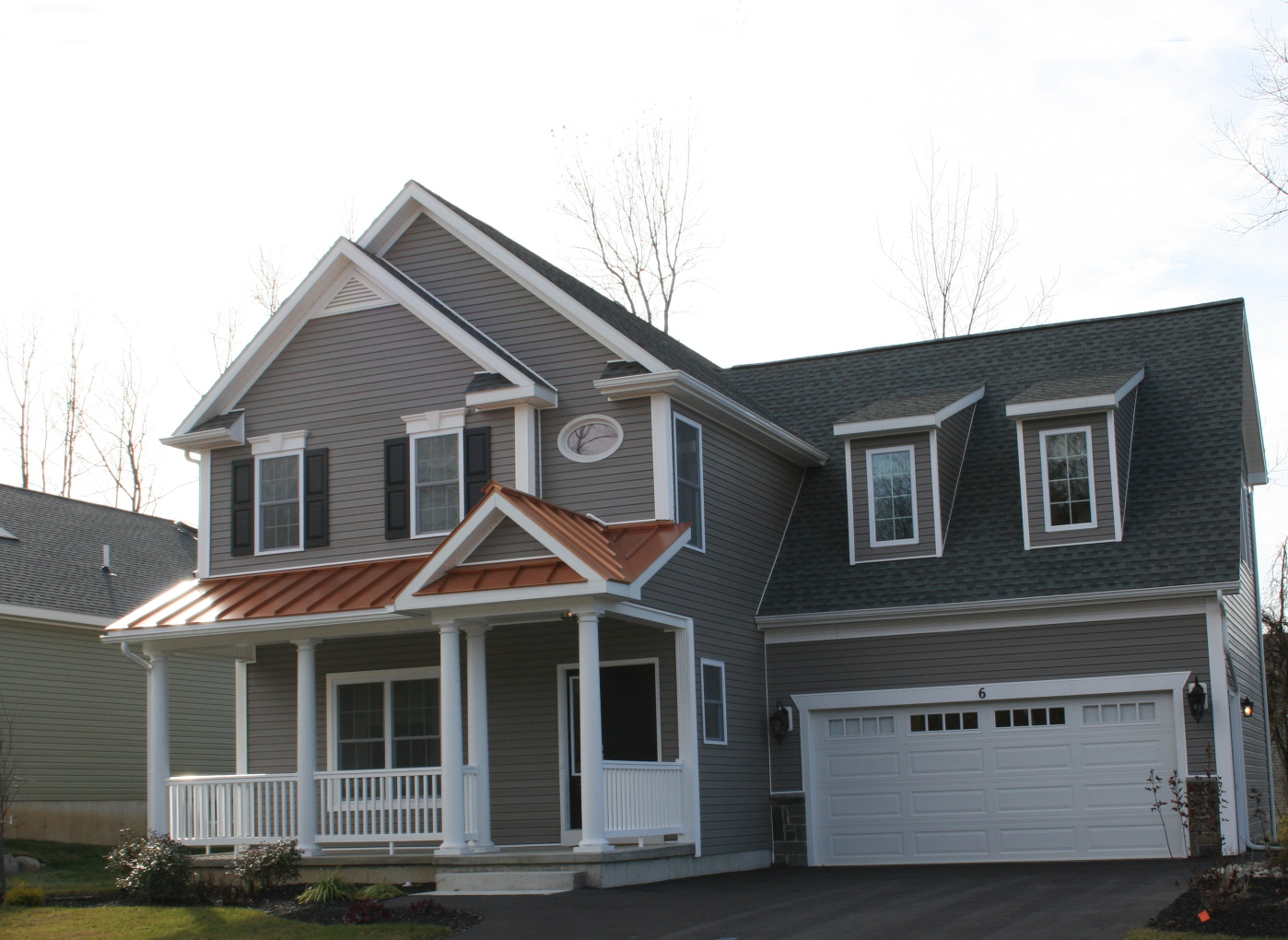
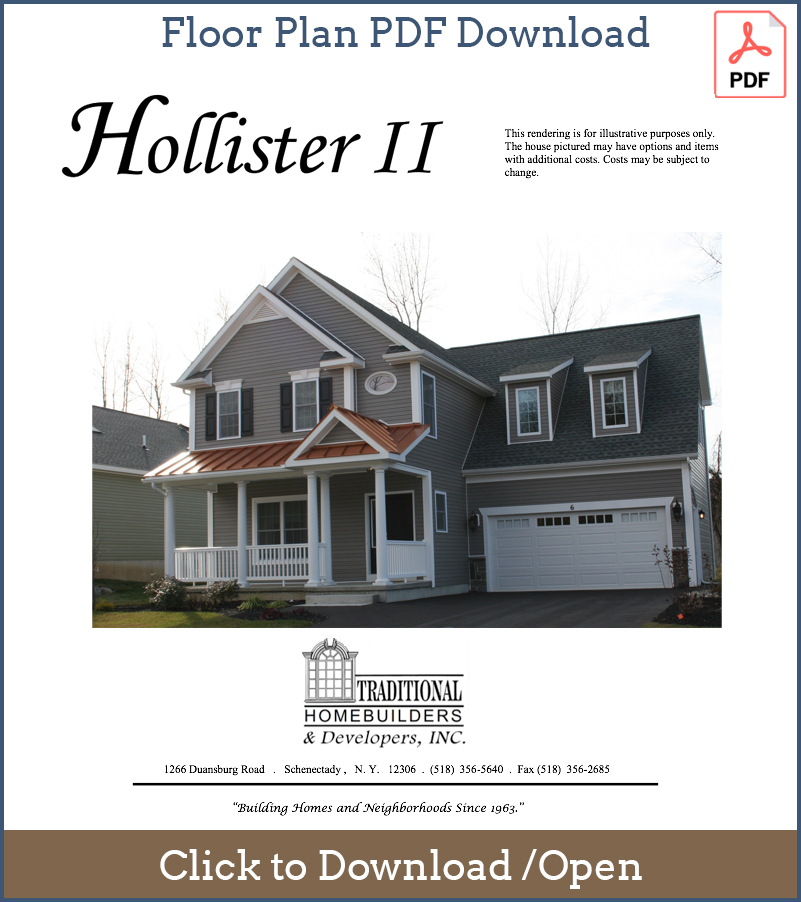
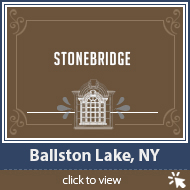
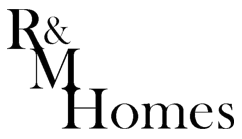
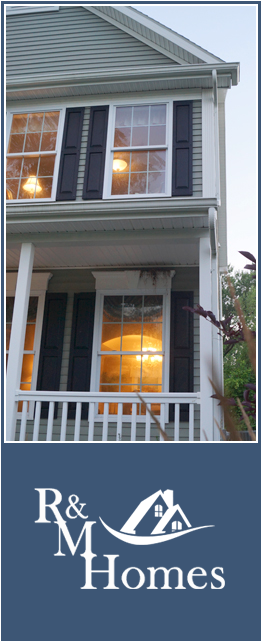
Find us on Facebook