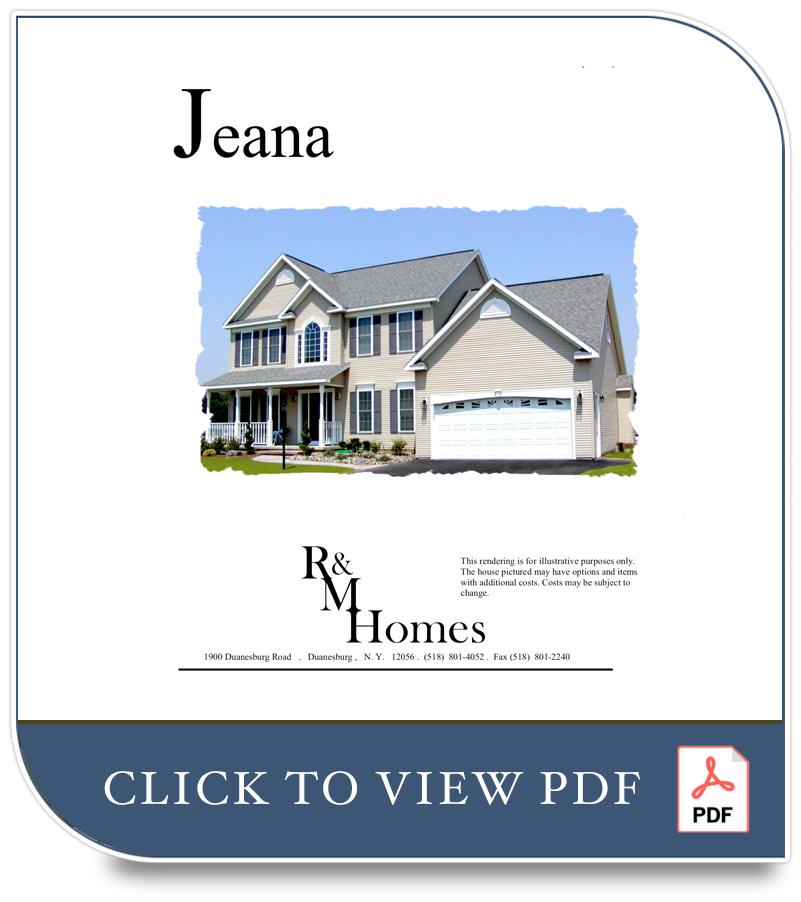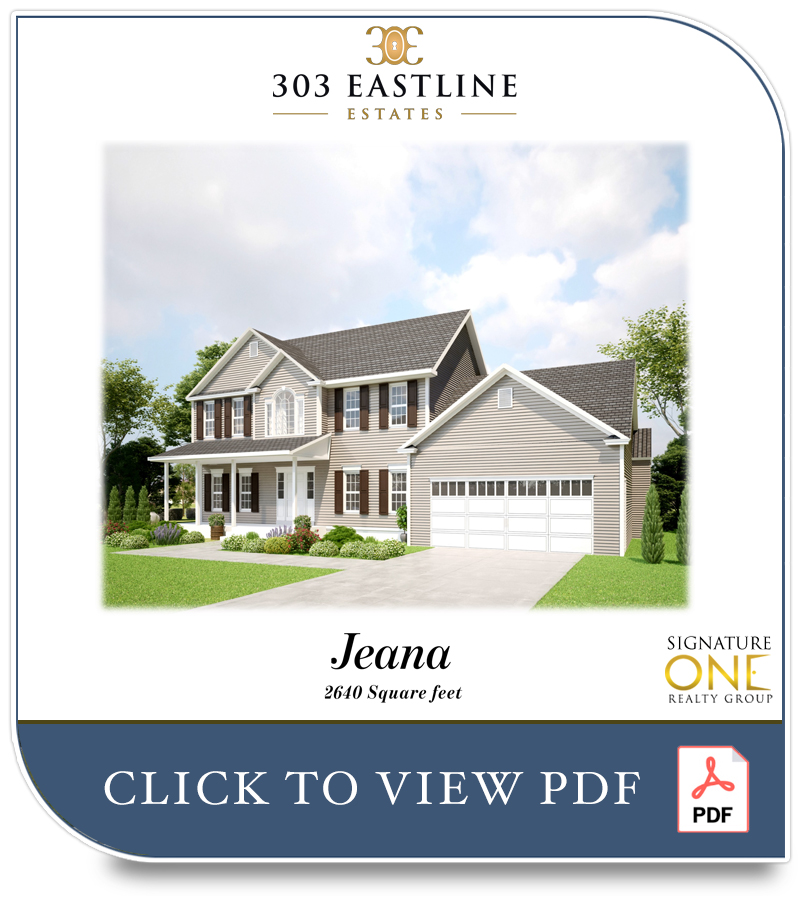4 Bedrooms, 2 1/2 Baths, Two Story, Dining Room, Living Room, Family Room, Study, Laundry Room, 2-Car Garage, Open Foyer.
2,752 Sq Ft.

Details
- 4 Bedrooms
- 2 1/2 Bathrooms
- 2 Story
- Dining Room
- Laundry Room
- 2 Car Garage
- Open Foyer
- Heated Square Feet 2,752 sf.
Features
- Heat / Cooling
- Air Conditioning
Floor Plans
- Full Floor Plans PDF Download

- 303 Eastline Estates PDF Download

Area / School Districts / Pricing
Find us on Facebook