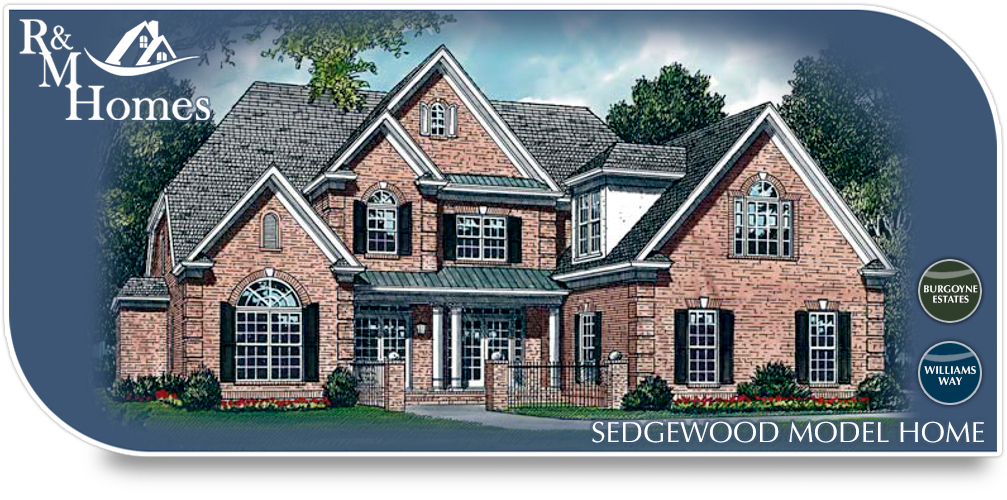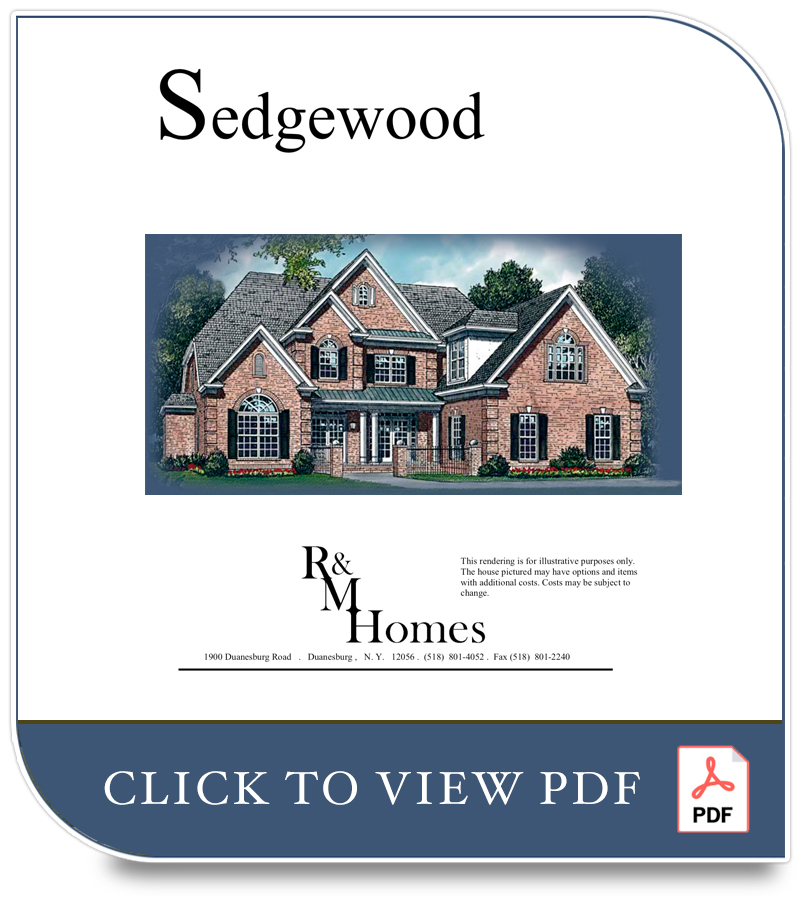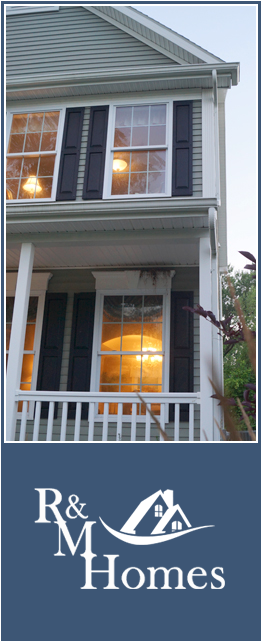The Sedgewood has Hip Roofs, 4 Bedrooms,(1st floor Master) 3 1/2 Baths, Open Foyer, Open Family Room with 2nd Floor Overlook, Living Room/Opt. Study Kitchen Island Included, 3 Car Garage. Optional Bonus Room
3,832 sq. ft. ( with Bonus 4,314 sq. ft. )

Details
- 4 Bedrooms
- 1st Floor Master
- 3.5 Bathrooms
- Open Foyer
- 2nd Floor Overlook
- 3 Car Garage
- Kitchen Island Included
- Optional Bonus Room





Find us on Facebook