The Century Hill model is a 2 story home in a 3 or 4 Bedroom version with 2 1/2 Bathrooms. It has a two car garage and open foyer. With Bedroom and Bath over Family Room option.

Details
- 3 Bedrooms
- 2 Full Bathrooms
- 1 Half Bathrooms
- 2 Car Garage
- Optional bonus room over garage
- Building Square Feet: 2470 ( with bonus room: 2814 sq. ft. )
Features
Floor Plans
Area / School Districts / Pricing
Helderberg Meadows:
Elevation A: $367,900 ( w/bonus:$379,900)
Elevation B: $370,900 ( w/bonus:$382,900)
Elevation C: $371,900 ( w/bonus:$384,900)
Mat Farms:
Elevation A: $389,900 ( w/bonus:$401,900)
Elevation B: $392,900 ( w/bonus:$404,900)
Elevation C: $393,900 ( w/bonus:$405,900)
Lone Pine
Elevation A: $448,900
Elevation B: $451,900
ElevationC: $452,900
Woodsfield Estates
Elevation A: $386,900 ( w/bonus:$398,900)
Elevation B: $389,900 ( w/bonus:$401,900)
ElevationC: $390,900 ( w/bonus:$402,900)

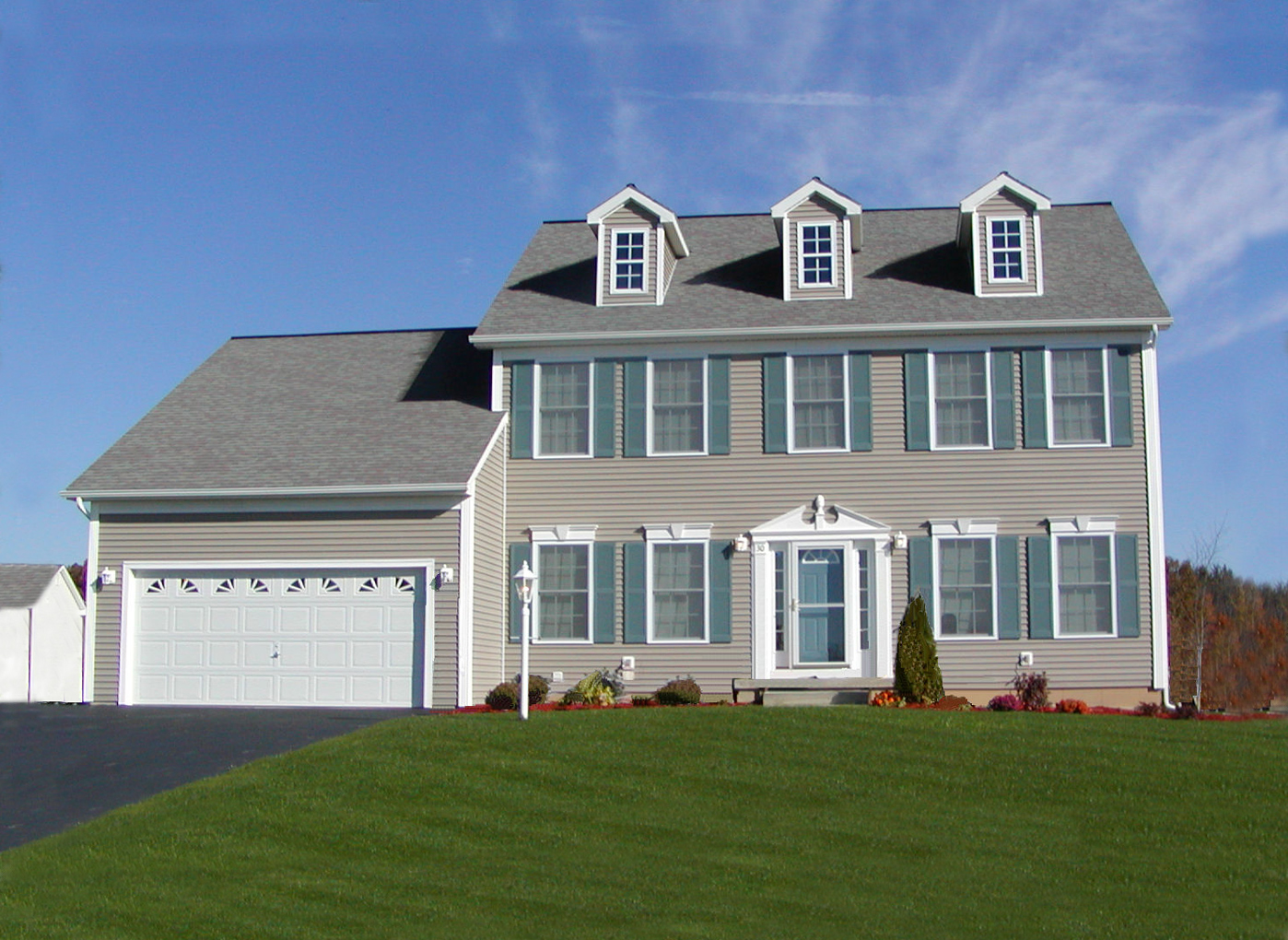
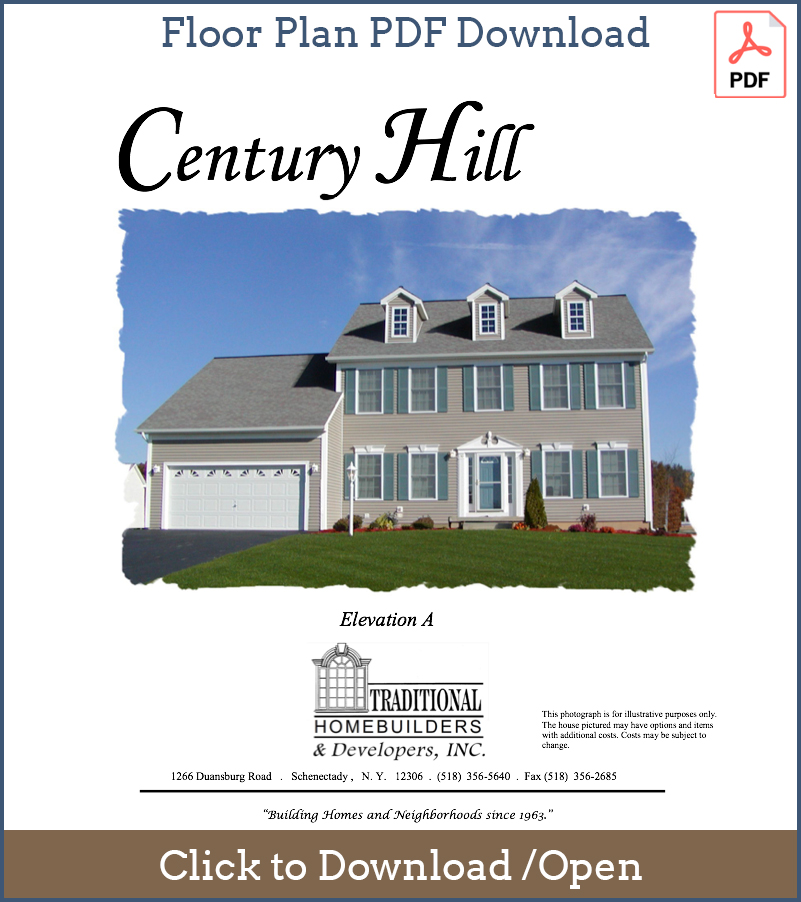
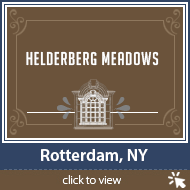
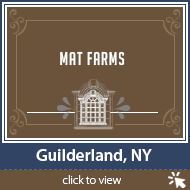
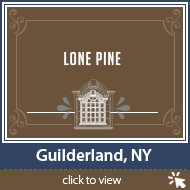
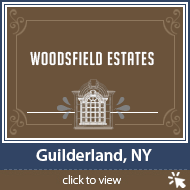
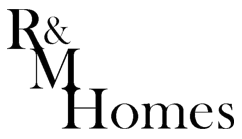
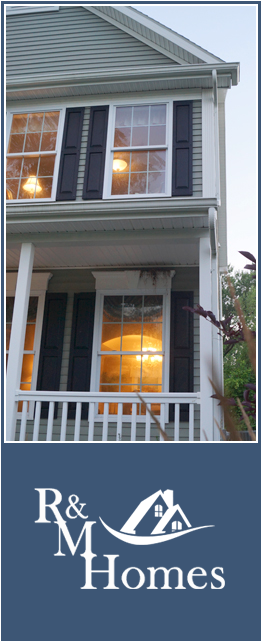
Find us on Facebook